Construction has started on the latest building for Brettell Road. I’ve tried to incorporate some lessons learned from the previous efforts.
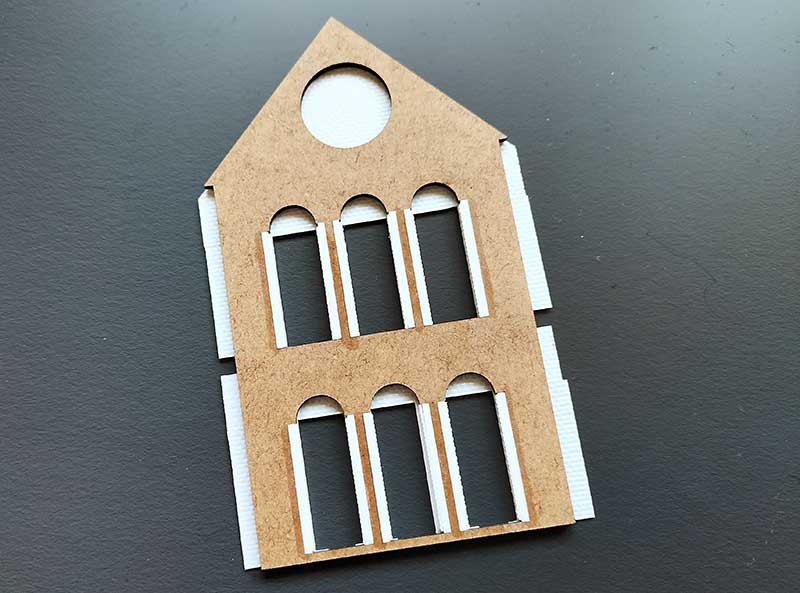 The main lesson being to do something more robust with the corners as these have been slightly problematic in the past. I decided to laser cut the main carcass and overlay it with plasticard. It may have been easier in the long run to laser cut everything but I like working with plasticard and scalpels and i didn’t fancy a huge session on my computer drawing bricks. As usual Tim kindly did the cutting for me. As you can see from the picture I’ve cut recesses in the corners and mounted some evergreen strip to give something solid for the overlays to stick too. It’s early days but it seems very solid so far.
The main lesson being to do something more robust with the corners as these have been slightly problematic in the past. I decided to laser cut the main carcass and overlay it with plasticard. It may have been easier in the long run to laser cut everything but I like working with plasticard and scalpels and i didn’t fancy a huge session on my computer drawing bricks. As usual Tim kindly did the cutting for me. As you can see from the picture I’ve cut recesses in the corners and mounted some evergreen strip to give something solid for the overlays to stick too. It’s early days but it seems very solid so far.
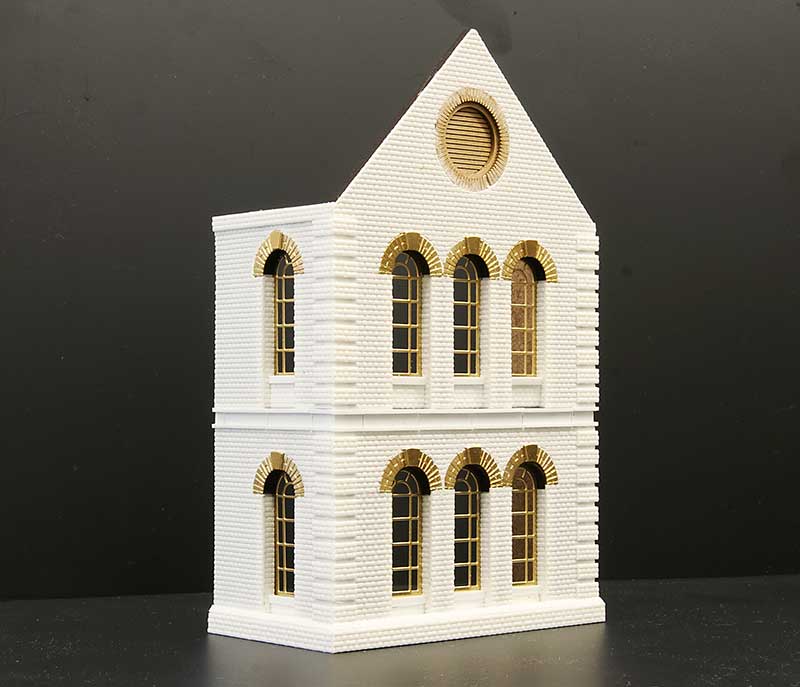 Turning the part around and moving on a bit, this is the front. Ive built this in a kind of modular way. I drew up the windows and arches and had them etched. There are 3 of these sections required for the building.
Turning the part around and moving on a bit, this is the front. Ive built this in a kind of modular way. I drew up the windows and arches and had them etched. There are 3 of these sections required for the building. 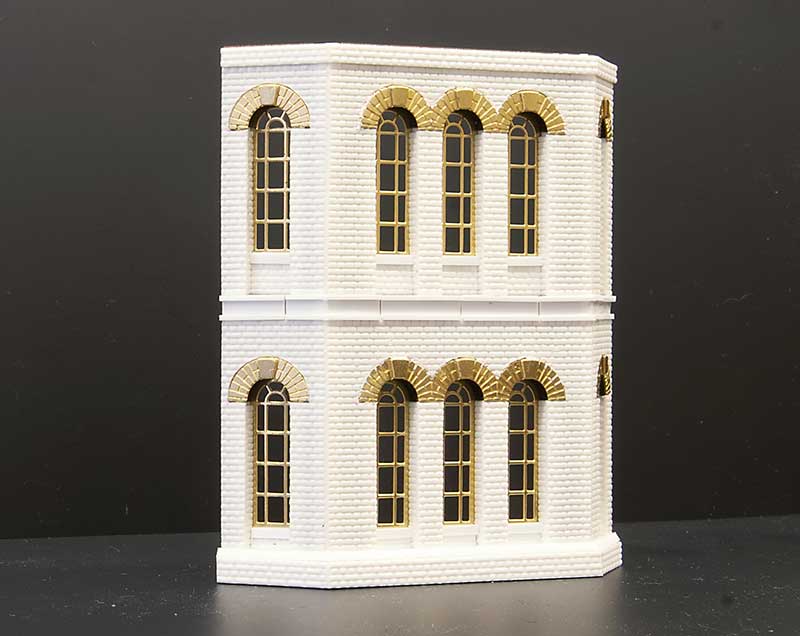 This is another section. Ive used the admin building from Round Oak as my inspiration but moved things around and adjusted them to suit. It’s an ‘inspired by’ model rather than an exact replica. This section was on a different face to the one I am modelling as it overlooked Dudley Road.
This is another section. Ive used the admin building from Round Oak as my inspiration but moved things around and adjusted them to suit. It’s an ‘inspired by’ model rather than an exact replica. This section was on a different face to the one I am modelling as it overlooked Dudley Road.
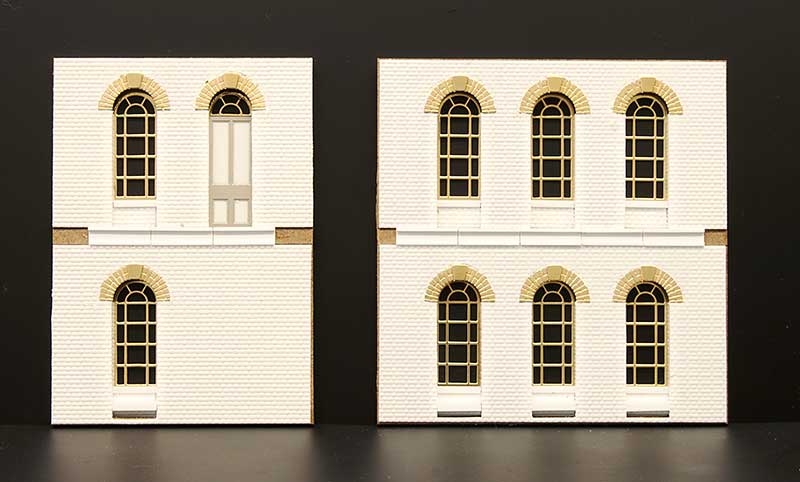 To join these bits together are some flat wall sections. These are the smaller ones. Ive missed some bits off at this stage as I figured it would be easier to add them once its all together.
To join these bits together are some flat wall sections. These are the smaller ones. Ive missed some bits off at this stage as I figured it would be easier to add them once its all together.
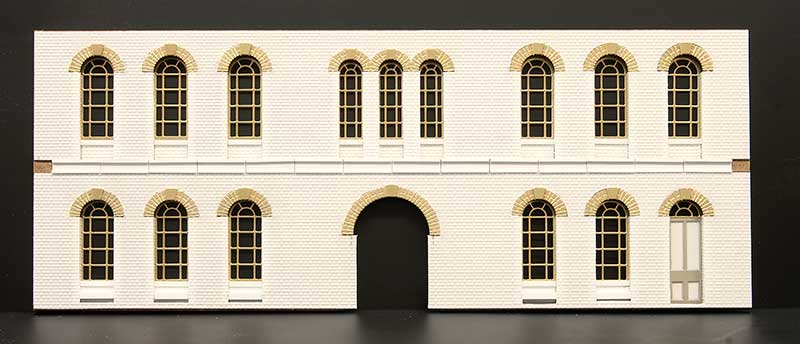 And the larger one.
And the larger one.
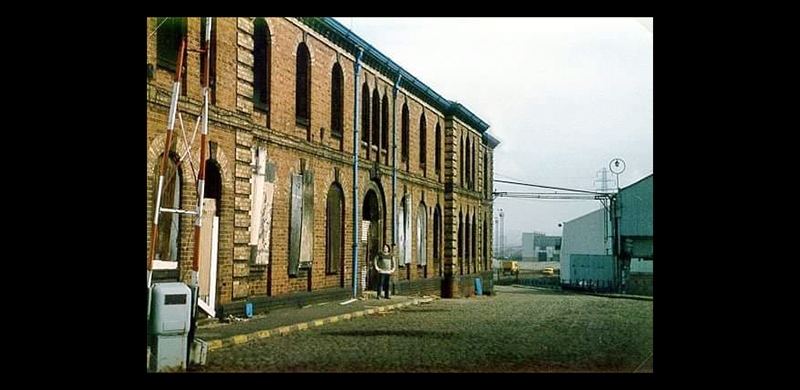 I didn’t manage to find a huge number of images of the real building. Theres one in Ned Williams book on Brierley hill and this one that my friend Frank Collins sent me. Sadly Frank passed away very recently and I missed showing him how I was getting on by only a month or so. I sincerely hope he would approve of my efforts. The model will be dedicated to him.
I didn’t manage to find a huge number of images of the real building. Theres one in Ned Williams book on Brierley hill and this one that my friend Frank Collins sent me. Sadly Frank passed away very recently and I missed showing him how I was getting on by only a month or so. I sincerely hope he would approve of my efforts. The model will be dedicated to him.
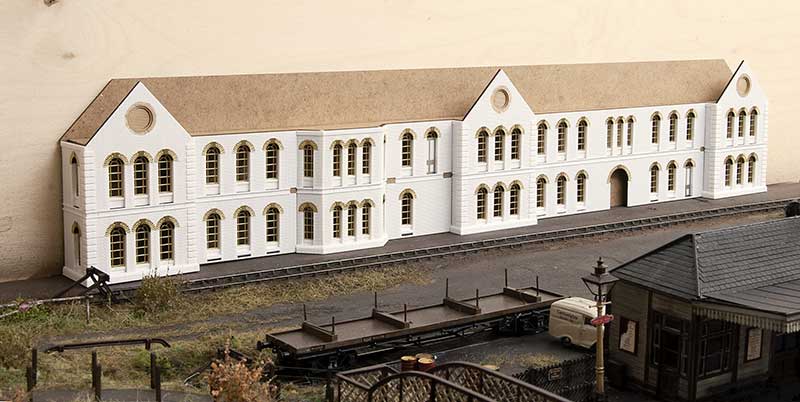 Progress so far roughly plonked in position.
Progress so far roughly plonked in position.
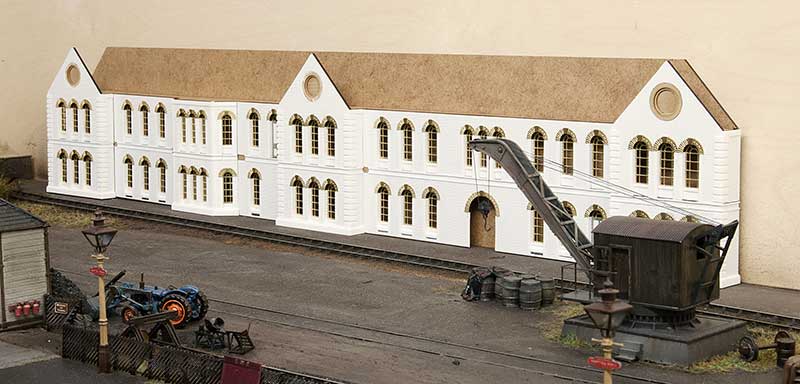 And from the other end. Much still to do!
And from the other end. Much still to do!

That looks very nice Jim, it makes a nice backdrop to the layout. I was surprised you went for plastikard overlays, did you not consider getting the brickwork detail done at the laser cutting stage? It might also have made for better corners, as it sounds like that has been an issue with previous work. I look forward to seeing it painted up in the future. All the best, Kevin
I did think About it Kevin but it came down to I find working with plasticard more enjoyable than drawing bricks in Illustrator. Although you can set up brushes, fills and convert everything to paths to do the bulk of the work it’s still a bit of a faff. If I were to produce a building thats a bit more generic (and something Tim could sell) then I might go that route but for one offs it’s a bit too much work.
Absolutely gorgeous piece of work there and can’t wait to see it coloured – happy memories Jim!